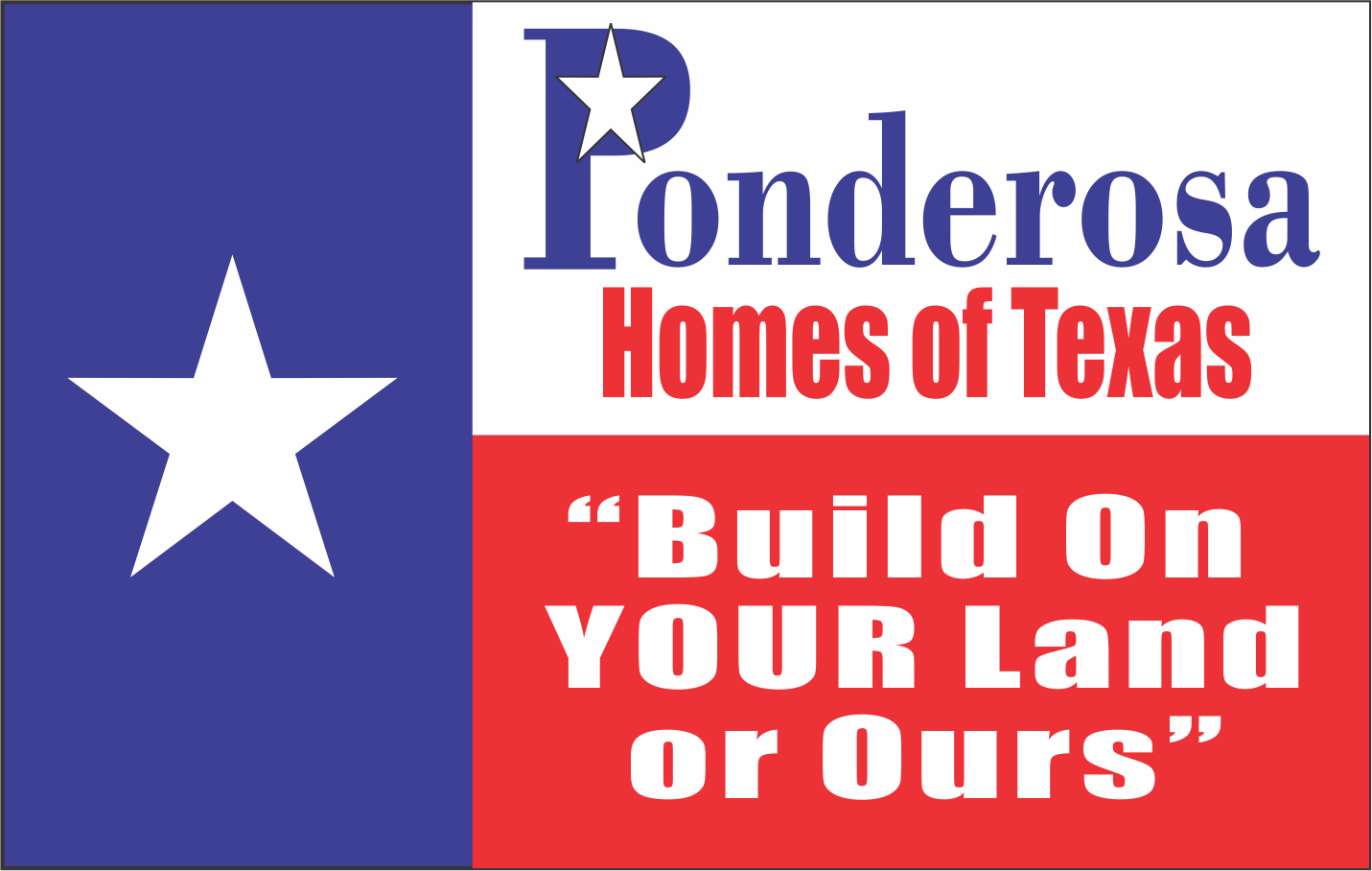Antler Series Standard Features:
Exterior:
- Custom Site framed structure
- Post tension 3rd party engineered foundation on grade
- Rebar reinforced concrete Parking Pad and lead walk
- Gravel driveway with culvert (if applicable)
- 30 year shingles
- Continuous soffit vents w/ Roof ridge vents
- LP Smart Horizontal Lap Siding with 50 year warranty
- Insulated exterior doors
- 1 car built-in garage (Optional 2 car)
- Raised panel metal garage door with 10 year warranty
- Aerobic septic system
- Oversized front porches
Structure:
- I joist floor system
- ¾” T&G subfloor, glued & nailed
- 10 year structural warranty
- Thermal Ply Structural Sheathing
Energy:
- R-38 Attic insulation; R-11 Fiberglass Batt wall insulation
- Double glazed, vinyl windows with Argon filled Low E glass
- Radiant barrier roof decking
- 14 SEER Trane heat pumps
- Programmable thermostats
- R-8 Insulated duct system
Kitchen:
- Custom built, Knotty Alder, site stained cabinets with raised panel doors
- Formica counter tops with stainless steel kitchen sink
- Moen, Single lever chrome faucet
- GE / Whirlpool Black range & dishwasher
- GE / Whirlpool Black microwave / vent combo – exterior vented
- Ice maker water lines
- 4” Formica backsplash
Baths:
- Custom built, Knotty Alder, site stained cabinets with raised panel doors
- Formica vanities with large integral bowls
- 4” Formica back splash
- Mirrors above all vanities
- Moen, chrome plumbing fixtures
- Single piece acrylic tubs / showers
- Floor Coverings:
- Shaw stain release carpet – 5 year warranty LR, Bedrooms & Halls
- Ceramic Tile (Kitchen, Utility, Nook, Baths & Entry)
- 6 lb ½” carpet pad
General:
- Brushed Nickel 3 speed ceiling fans in living room
- Brushed Nickel door hardware and deadbolts
- Brushed Nickel light fixtures
- 200 Amp electrical service with copper wiring
- 50 Gallon Water Heater
- Built in pantry (most models)
- Extensive storage for linens
- Extensive closet rods & shelving
- Full “round” rods in closets
- Washer / Dryer hook up with cabinet, shelf and rod
- Sherwin Williams paints / stains
- Raised panel, V-groove interior doors
- Wood interior door jambs versus MDF material
- Textured walls
- Rounded corners in LR
- Arched Openings per plan w/ 9’ ceilings in Living Areas
- Attic access ladder
- HVAC Air Handlers units in attic for quiet operation
Popular Options
Stone Fireplace with 42” Firebox
Clay fired brick exterior siding on front and sides of home
Optional upgrade exteriors B, C and D. Many have Stone column accents and inserts, as well as roof dormers and extended porches
Several Laminate and Wood flooring options available
2 car garage
Landscape and sod package with in ground Irrigation system install
